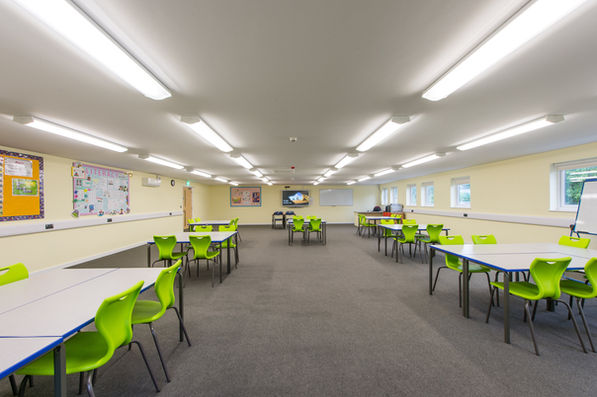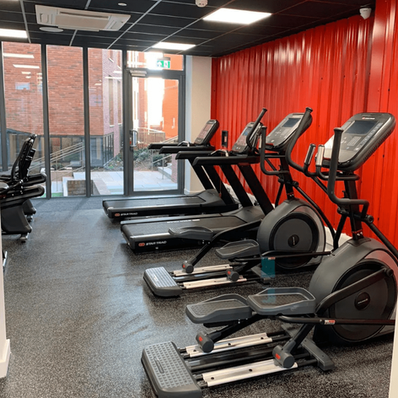
New Build
R1 construction are well versed in successfully delivering full turn-key projects utilising a wide range of construction techniques in both MMC (modern methods of construction) and traditional building techniques.
Traditional Construction
Traditional build (often referred to as ‘brick and block’ construction) is the most conventional way buildings are developed. Traditional construction is wholly built on site, without any pre-fabrication works used for the superstructure. Traditional construction offers high levels of structural integrity which are often needed where large building spans, or multiple stories are required. In addition, there are little to no design constraints when using traditional methods of construction, making it incredibly popular for many large scale or flagship projects. The vast majority of buildings constructed up to the end of the 20th century all used traditional methods of construction and many still do. Whether extending onto existing buildings, or constructing a new development to meet the aesthetics of an adjacent structure, it is often a feasible choice to select this conventional build approach. Traditional build mostly differs from offsite methods due to the entire building being developed from raw materials that are delivered to site, before being used for their relevant purpose. Traditional buildings are typically constructed from bricks and blocks, which achieve a high natural ‘thermal mass’ meaning that the raw materials retain heat well. This results in a reduced amount of insulation required to achieve the same performance as an offsite build improving environmental impact. A traditional build also requires less deliveries to site, reducing the amount of transport making them extremely beneficial when developing in built up, or heavy residential areas. Many skilled workers are also familiar with traditional construction methods, providing greater opportunity to employ local tradespeople adding to the social value of a scheme. There are however a few cons to a traditional build. Often the build programme will extend to many months, if not years which can make them impractical for some projects such a school classrooms that require delivering in holiday periods. They are also susceptible to delays due to poor or inclement weather so programming a traditional build can be important to ensure the weather dependent stages are delivered during the better months of the year. In summary, the key points to consider for a traditional construction method are: Build programme Greater opportunity to employ local, skilled workers Great natural ‘thermal mass’ reduces insulation requirements. Transport reduction Building size, structural spans and multiple stories can be accommodated Susceptible to delay due to poor weather often stalling works in early stages Lengthy on site construction programmes increase costs
Modular Construction
Modular construction is deemed the fastest method of construction. With a modular build, up to 95% of a building can be constructed away from the build site, in a controlled factory environment, helping to condense onsite construction programmes significantly and minimise any potential disruptions on site. Whilst the offsite fabrication works are happening, any preparatory onsite works such as service connections and foundations are undertaken. Once complete, the ‘modules’ or building sections then arrive to site on the back of a lorry, and a crane then lifts each module into position on the foundations before being bolted together and sealed. Following this, a short period of finishing works will happen before the building is handed over to the client for occupancy. Due to the offsite pre-fabrication works, a modular build project offers a significantly reduced onsite construction programme when compared to a traditional building, making it an incredibly popular solution for school projects where school holiday periods are the only clear window when a new build can be installed. Modular projects were often deemed as a ‘temporary’ building; however this is no longer the case. A modular building now offers the same design life as a traditional building. They can even have a conventional concrete ground floor and have level access. When combining this with an aesthetically pleasing external brick, rendered finish or even a pitched roof, it can be incredibly difficult to see that the building was fabricated off-site. In summary, the key advantages of a Modular building are: Significantly reduced onsite construction programme Minimal environmental impact and less wastage High thermal efficiency Can be removed from site if ever required Minimal on-site preparation works required Cost effective due to reduced onsite construction programmes
SIPs Construction
SIPS (structurally insulated panel) construction is a modern method of construction delivering exceptional quality buildings within a minimal construction programme. Low environmental impact, limited waste and factory produced panels ensure that your project is delivered to extremely high levels of quality and energy efficiency. SIPS (Structurally Insulated Panel System) construction is the most modern, eco-friendly construction solution available. SIPS construction offers significant advantages over both traditional and modular construction. A SIPS building is constructed using a series of timber wall panels, pre-manufactured in a controlled factory environment, that are produced using a formation of structural grade timber sheeting and joists. The panels are then injected with high performance foam insulation, ensuring a completely airtight section that forms part of the external building fabric. These pre-formed sections are then delivered to site and erected on top of a traditional concrete ground floor slab. The SIPS panels are erected in an incredibly short timescale, often in a matter of days, not weeks allowing the superstructure of the building to be completed in record time. Once the superstructure is complete, both internal and external building works can commence in parallel, unlike a traditional build system and this allows the build programme to be significantly reduced. Despite the speed, both the internal and external aesthetics of the building meet the same quality and finish of a traditional building. The design life of a SIPS structure is equal to that of a traditional build, and due to the control of production there are no thermal breaks within the building offering energy performance that outperforms any other conventional build system. In summary, the key advantages of a SIPS building are: Significantly reduced onsite construction programme No fixed design constraints (unlike a modular build) Minimal environmental impact and less wastage High thermal efficiency Full traditional concrete ground floor slab Cost effective due to reduced onsite construction programmes
Extensions
Traditional and modern-method extensions, replacements or repairs to existing buildings, as well as replacement cladding options and façades treatments. The ability to carry out traditional or modern “fast-track” extensions in conjunction with our full service offering makes us an excellent partner for any expansion projects you may be considering. The same skills enable us to offer repairs and/or replacements of all cladding options and façade treatments, including: Insulation and vapour barrier upgrades and renewal/replacement Full brick and block work packages including repointing and repairs Approved brick-slip installer for specialist areas Traditional and acrylic render treatments Cedar, thermally impregnated timber and timber-impersonation Aluminium, zinc and copper cladding replacement or renewal TrespaTM, RockpanelTM and other rainscreen cladding systems As a specialist in this sector, we are used to managing these works around and within live school environments, working with you to ensure that there is minimum disruption and no risk to your staff or pupils. We organise all plant and equipment required, and will prepare all health and safety documentation including risk assessments and methods statements in advance of embarking on the works for your peace of mind. An initial survey from one of our team will help us assess your requirements and enable full cost and programme proposals to be put forward. To arrange this, or to speak to one of our experienced team, please to discuss your requirements in more detail.









